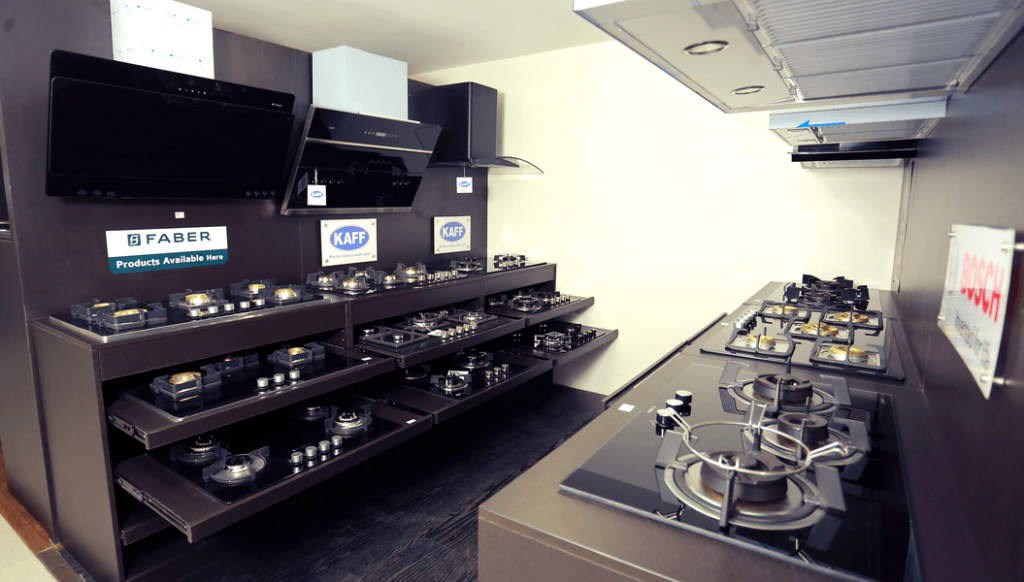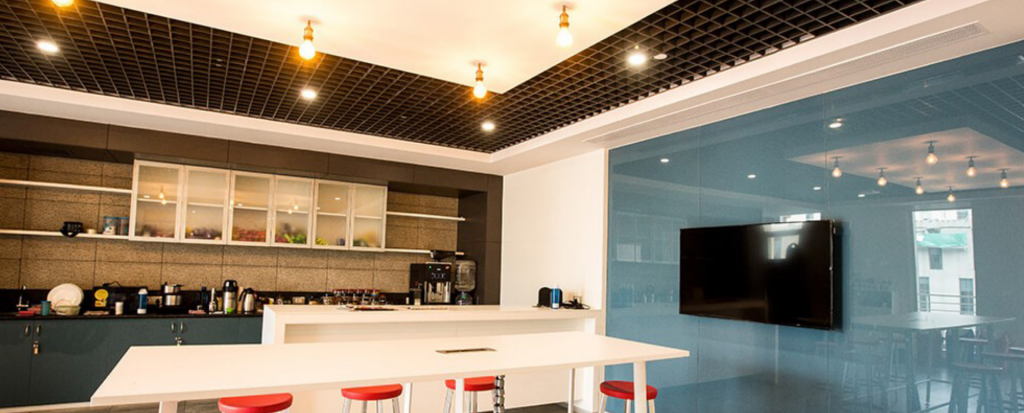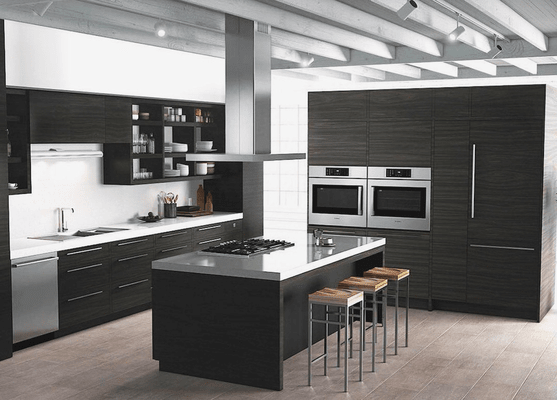In today’s fast-paced world, technology has advanced significantly, with a focus on efficiency and ease of living. Much progress is being made in the field of house construction, such that simple dwellings now come with several features that make living easier and happier.
With recent technological advancements, modular kitchens are becoming a more popular opinion. What makes most people switch to modular kitchens is the efficiency and convenience they can provide. Modular kitchens are designed with a mix of cabinets, drawers, and shelves to provide maximum storage and organisation. They come in a variety of sizes, styles, and colours to fit any budget and decor. Modular kitchens are usually made from MDF boards and chipboard.
Modular kitchens are designed to be installed and maintained easily. One of the most noteworthy features of modular kitchens is their flexibility. Modular kitchens allow you to create any kitchen layout of your choice. Along with different types to choose from, there are various guidelines and rules for setting up a modular kitchen. This includes the golden ratio between appliances being installed, the direction, and much more.
Read on to discover more about the different types and layouts of modular kitchens.

Much progress has been made in kitchens over time in order to make them multi-functional and convenient. Modular kitchens are designed with the primary purpose of making work in kitchens easier. The following are the top 5 advantages of modular kitchens that make people switch to them.
Spatial management is one reason why modular kitchens were introduced. Therefore, each and every nook and corner of the kitchen is made beneficial. This includes providing you with many storage facilities and conveniences while working. Modular kitchens allow you to store anything and work seamlessly.
Modular kitchens are designed in such a way that anyone can easily detach and assemble them without any assistance. Therefore, one can easily clean the same and do repair work on their own.
Pre-set modular kitchens are made available, making the installation of the same in your dream house an easy task. One can customise and set them easily. By opting for modular kitchens, you get to experience the hassle-free, simple, and quick installation.
As stated above, the flexibility of modular kitchens allows one to customise their kitchen according to their colour and layout preferences. Remodelling can be completed without difficulty owing to this feature and easy dismantling options.
Modular kitchens come in sets that include certain common kitchen appliances and accessories. This saves you extra time shopping for kitchen appliances and some bucks as well! Modular kitchens are mass-produced, unlike normal ones, which are time-consuming and expensive.

Choosing the right kitchen layouts and designs is never easy, for a number of modular kitchen styles have gained popularity across the globe. The following are some guidelines one can look into while designing modular kitchens.
The first thing to be taken into consideration while designing your modular kitchen is the kitchen layout. Based on the necessity and requirements of appliances and convenience, one may choose a kitchen layout among straight, parallel, L-shaped, G-shaped, U-shaped, and island modular kitchens. Once the layout is chosen, you may choose the arrangement of appliances such as the stove, refrigerators, and others.
This comfort of working refers to the work triangle, where there is a proper arrangement of the stove, refrigerator, and sink. These are the significant components in a kitchen that contribute to efficient working. Therefore, the arrangement of said appliances becomes the second important thing to be taken into consideration while designing a modular kitchen.
Once you have chosen the layout and arrangement of kitchen appliances, the material used becomes the next important factor. It is important to choose the right material that is of premium quality and affordable as well. You may opt for premium-quality plywood to reduce the overall cost. Whereas, it is important to consider the quality of the material as well. Granite, MDF boards, and plywood are all great suggestions for a modular kitchen.
One main advantage of installing a modular kitchen is the ample space you get. Each and every corner of the kitchen can be utilised for storage purposes. Open shelves in the left-out corners would greatly help in storage optimisation. Apart from that, you could also include pull-out cabinets. Different storage methods include open and closed options, overhead cabinets, and others.
No matter how big or small a kitchen is, ventilation is an important factor. Indian homes, especially, should look for ventilation facilities. This ensures the kitchen is safe from other choking hazards and pungent odours.
Colour combination is one factor that contributes to the overall look and feel of your kitchen. You can make a kitchen look colourful, classy, happy, trendy, or anything that enhances the art of cooking. You may also choose a colour combination that goes with your home.
When it comes to interior design, lighting plays a significant role in enhancing the beauty of a particular room, be it a kitchen, living room, or anything else. Therefore, choosing the right lighting setup and style is of utmost importance. Light intensity is a crucial factor that defines the mood of the working area.
Most modular kitchens come with commonly used kitchen appliances such as ovens and stoves. In addition to it, you can install a fire grill, an electric chimney, and others according to your budget. It is also advised that one look for refrigerators, ovens, styles, and designs that go well with the kitchen layout and colour palette.

Based on the different kitchen layouts mentioned above, there are six different types of modular kitchens, which include:
As suggested by the name, the cabinets and shelves will be aligned in a straight line. This kitchen layout is one of the most simple and compact modular kitchens. Straight modular kitchens work well for studio apartments and small homes. A straight modular kitchen, owing to its structure, will therefore be cleaner.
This type of modular kitchen has its counters spread across two walls of the kitchen, thus forming the kitchen in the shape of the letter “L.” This one is the most common type of kitchen and is best suited for any kitchen, be it big or small. It also provides you with a much more comfortable work triangle.
Just like the name implies, this kitchen layout will be in the shape of the letter “U,” formed by spreading its counters across the three walls, unlike the two walls in an L-shaped kitchen. The kitchen has plenty of storage space and is thus ideal for joint families with large kitchen spaces.
This type of modular kitchen is similar to the U-shaped kitchen with an additional counter placed in the centre, like an island. The counter placed in the centre is independent of other counters and can be used as a dining space in the kitchen. This kitchen plan includes seating, making it ideal for families that love to cook together.
G-shaped modular kitchen, also known as a peninsular kitchen, is more of a mix between an island kitchen and a U-shaped kitchen. What makes it different from other common kitchen layouts is the presence of an extra counter next to the main counter. This gives you additional dining space in kitchens. You could also make use of it as an additional workspace.
Parallel or galley modular kitchen, as the name suggests, has two counters arranged parallel to each other with a passageway in the centre. This type of kitchen layout runs in length and is thus best for narrow kitchens.

When planning a modular kitchen layout, there are many options to consider beyond the various modular kitchen styles. Traditional, Italian, Sleek, European, Modern, Rustic, and Contemporary Modular Kitchen Designs are just a few of the many options for your new kitchen. You also get to choose from a vast range of possibilities when it comes to choosing the countertop for your kitchen.
Due to these several aspects, designing a modular kitchen can be a challenging endeavour. If you find yourself in such a bind, the Varna group of companies is here to save the day. With the assistance of our professional staff, you can ensure that the materials and colours you select are perfect for your home. As the leading distributor of modular kitchens, plywood, interior hardware, and glass items in Kerala, we ensure that you receive products of superior quality.